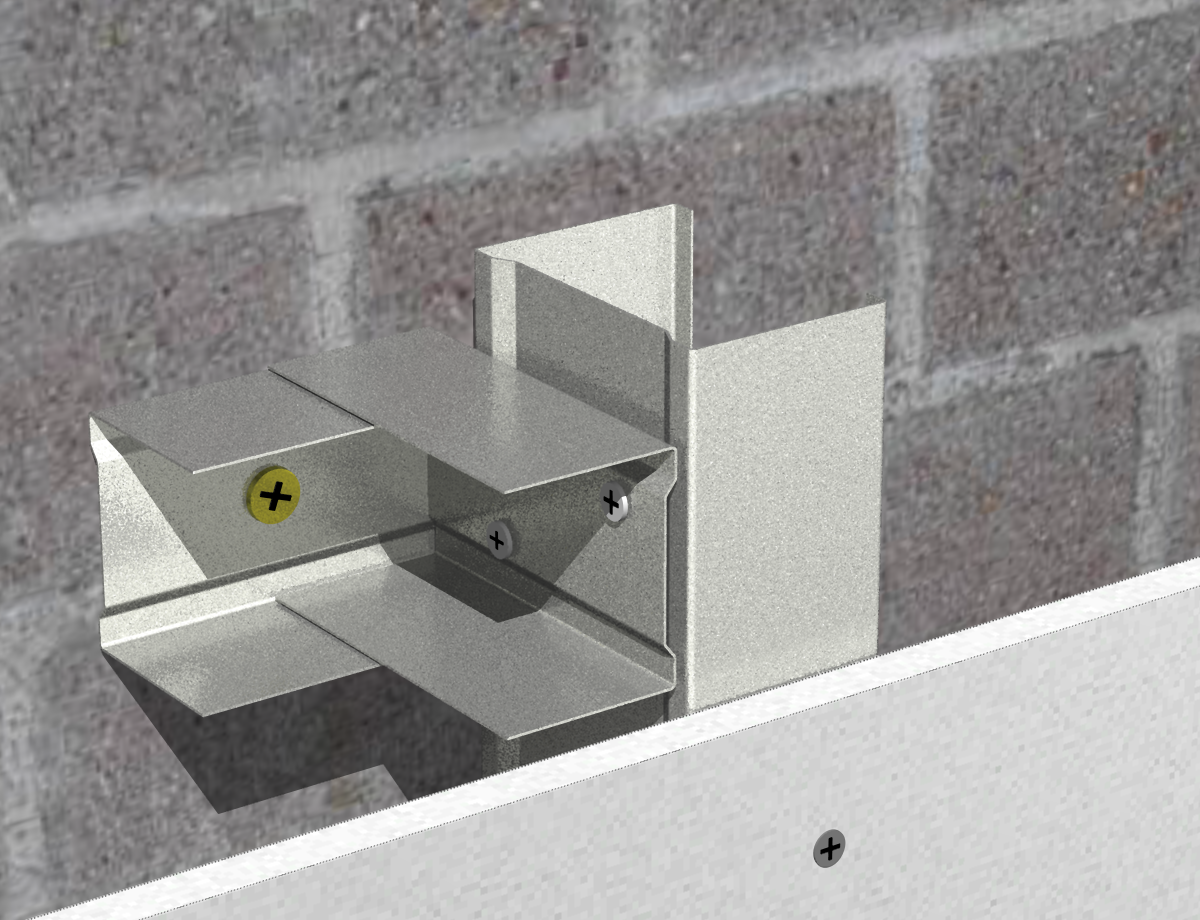Spécifications
Achievements:
Esthetical
Thermal
Acoustic
Technics
Pipes
Hang
Shockproof
Type:
Front wall
Vapor Open:
Isolation:
Existing Wall:
Full Wall:
Wall Type:
Outer wall
Inner wall
Water Contact:
Trusses Aligned:
Tile:
Hang Type:
Interior
Structural
Unknown
Min Width:
1.00m
Max Width:
10000.00m
Min Height:
2.41m
Max Height:
10000.00m
Beneath Roof:
Component Type:
System
Poids:
0
Achievements:
Esthetical
Thermal
Acoustic
Technics
Pipes
Hang
Shockproof
Type:
Front wall
Vapor Open:
Isolation:
Existing Wall:
Full Wall:
Wall Type:
Outer wall
Inner wall
Water Contact:
Trusses Aligned:
Tile:
Hang Type:
Interior
Structural
Unknown
Min Width:
0.50m
Max Width:
10000.00m
Min Height:
2.41m
Max Height:
10000.00m
Beneath Roof:
Component Type:
System
Poids:
0
Achievements:
Esthetical
Thermal
Acoustic
Technics
Pipes
Hang
Shockproof
Type:
Front wall
Vapor Open:
Isolation:
Existing Wall:
Full Wall:
Wall Type:
Outer wall
Inner wall
Water Contact:
Trusses Aligned:
Tile:
Hang Type:
Interior
Structural
Unknown
Min Width:
0.50m
Max Width:
10000.00m
Min Height:
2.41m
Max Height:
10000.00m
Beneath Roof:
Component Type:
System
Poids:
0
bathroom
bedroom
kitchen
living
hall
attic
DIY - omschrijving:
Dans le cas de cloisons Metal Stud®, il est possible d’augmenter la hauteur maximale en consiste à étayer le doublage au niveau de la construction primaire. Pour l'attachement chaque 1m30 max. Les profilés Metal Stud® MSV sont toujours posées avec une distance d’axe en axe de 60 cm, mais la distance d’axe en axe est portée à 30 cm si on a choisi de carreler la cloison.
Dans ce calcul il n'a pas été tenu compte des pertes dues à la coupure
Choix du système: Metal Stud® (à étayer)
Mardi, 21. mai 2019 - 0:00
Mardi, 21. mai 2019 - 0:00
Mardi, 21. mai 2019 - 0:00
Prêt à commencer le travail?
Trouver les solutions optimales avec le Configurateur Gyproc®.
